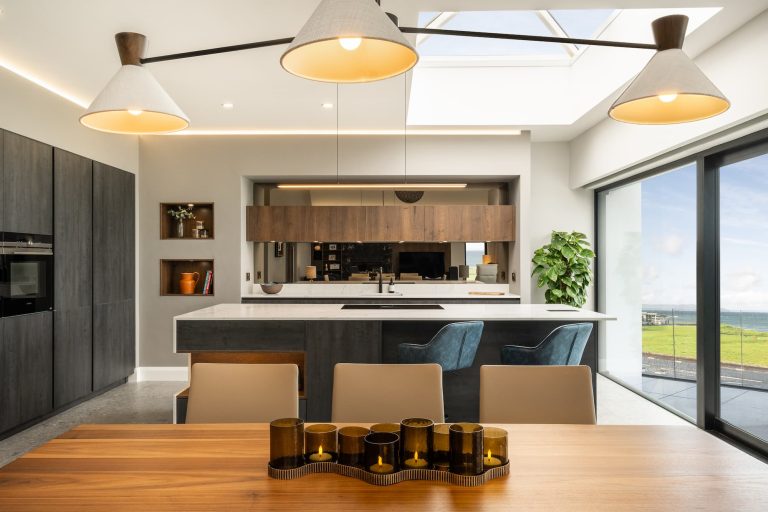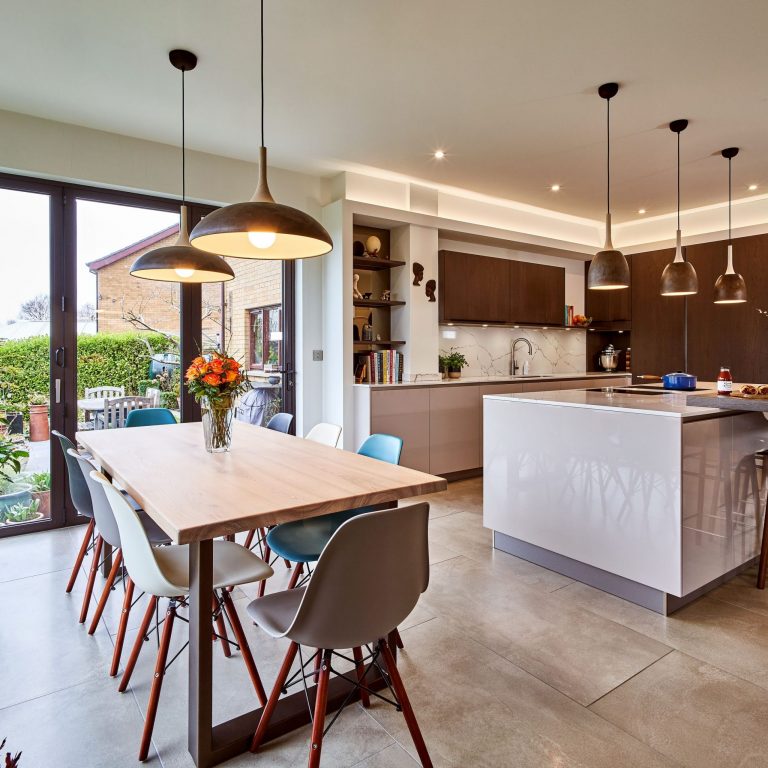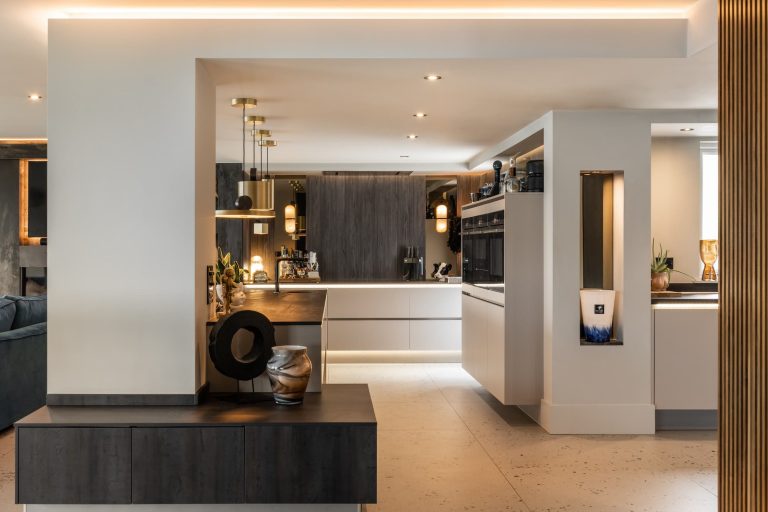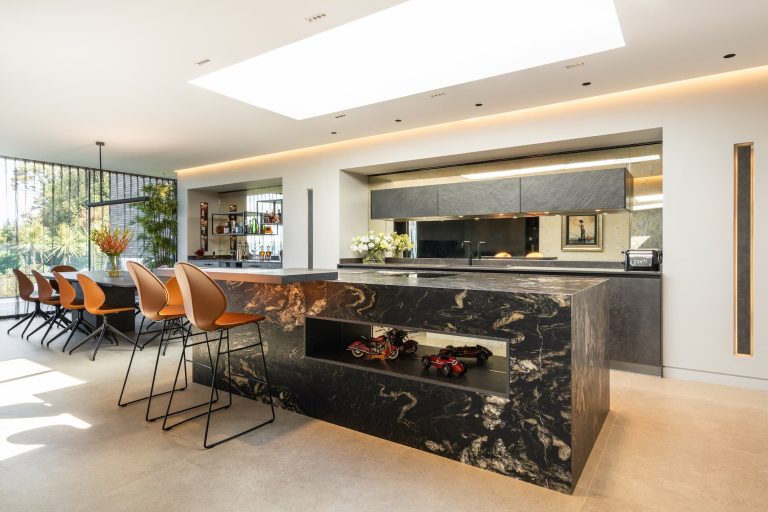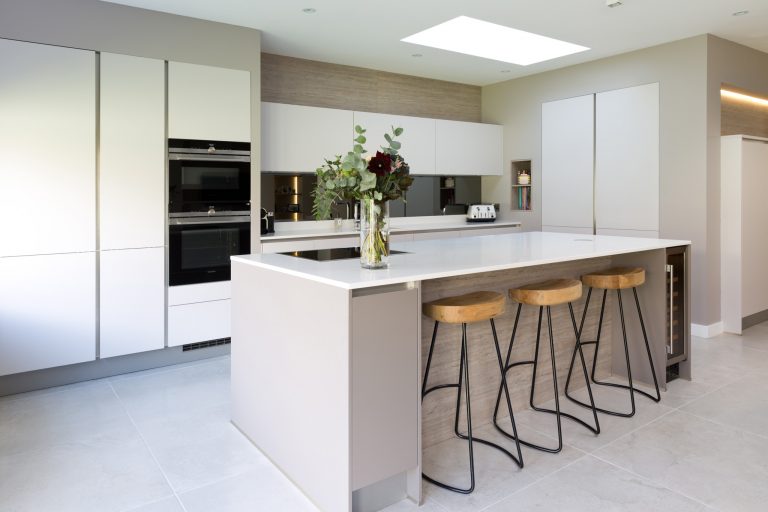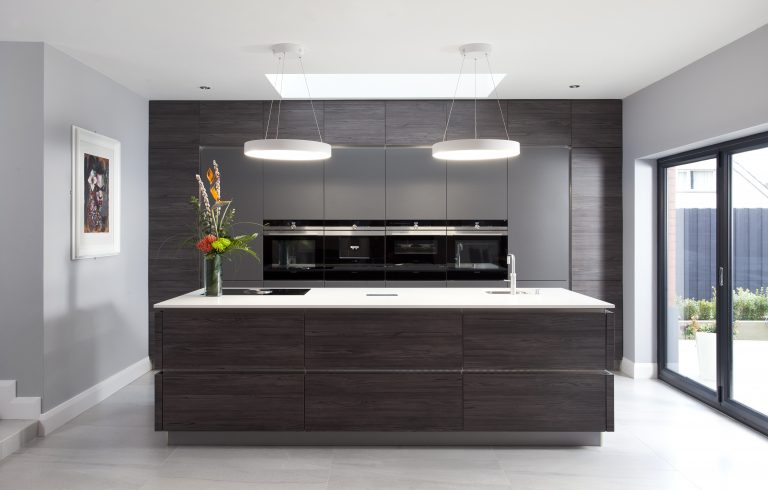This new build home in County Fermanagh was two years in the planning, moving from a rural traditional setting to a modern new build would be a new direction for this family. This contemporary home is stacked with all modern day gadgetry the kitchen was to be no exception. Stylish, design led with a functional approach was the brief.
The pantry is ideal and serves as a work surface and preparation area and when I can see exactly what I am looking for, we are delighted with it. Once the doors are closed you wouldn’t even know its there!
The design team had everything a designer wants; lots of space and light with little architectural restrictions. The client knew the benefits of open plan living and with family entertaining high on the lifestyle agenda we knew kitchen living dining experience had to work effortlessly and a careful eye on the spatial layout. The kitchen comprises a large island with a timber peninsula breakfast bar separating the cooking zone from the preparation area and the oversized bar stools provide comfortable seating for casual dining. The timber extends and wraps around the end with an integrated wine cooler. The cook is central to the room and is connected to the dining and living spaces, smoked grey mirror has been employed in the sink area and brings the landscaped gardens back into this open plan space.
Siemens appliances have been used throughout; combination microwave oven, full size oven, siemens induction hob and the two Quookers have been a great hit with all the family. The walk in pantry is a piece of design genius. A large traditional walk in pantry was not possible because of the staircase that is behind the kitchen, in collaboration with the architect we were ale to make subtle changes to allow a smaller walk in pantry.












