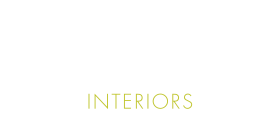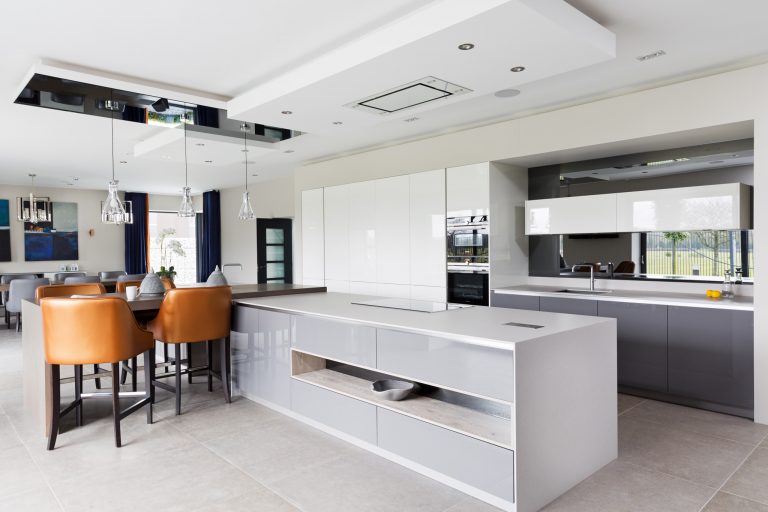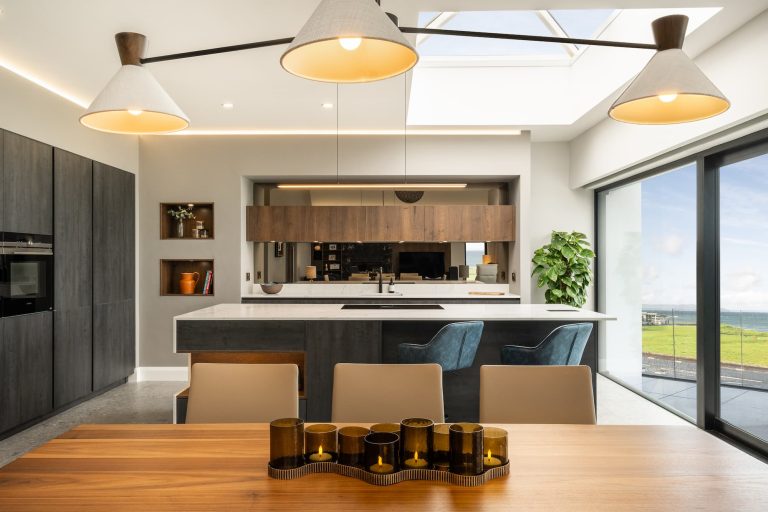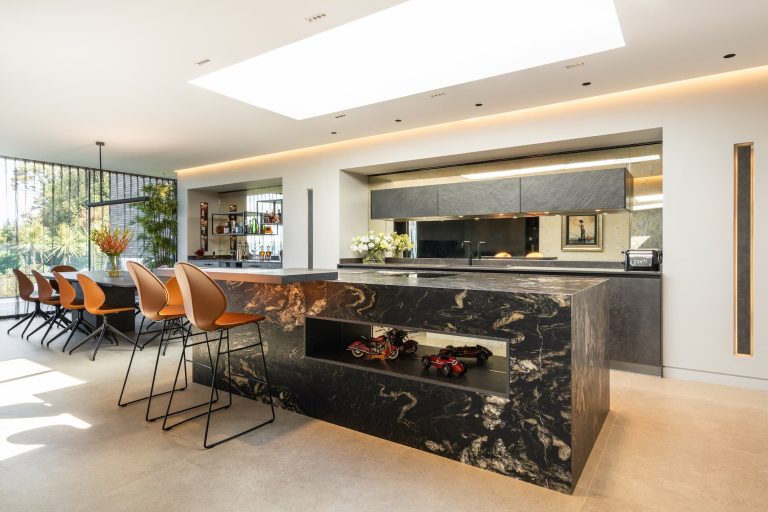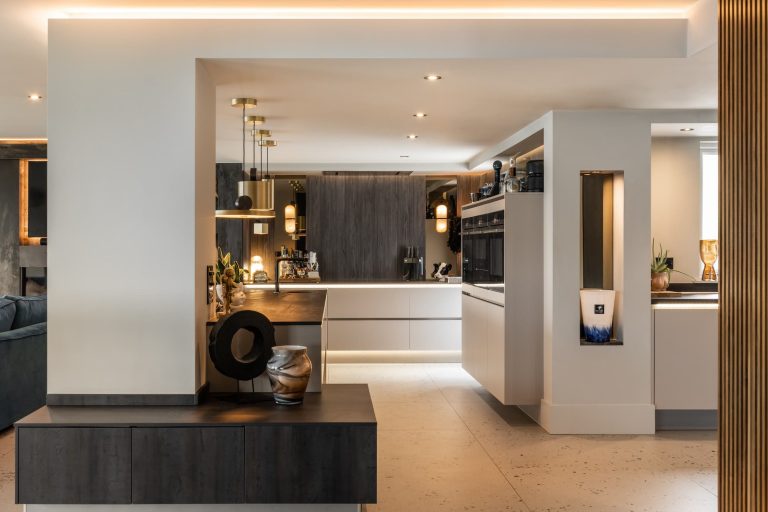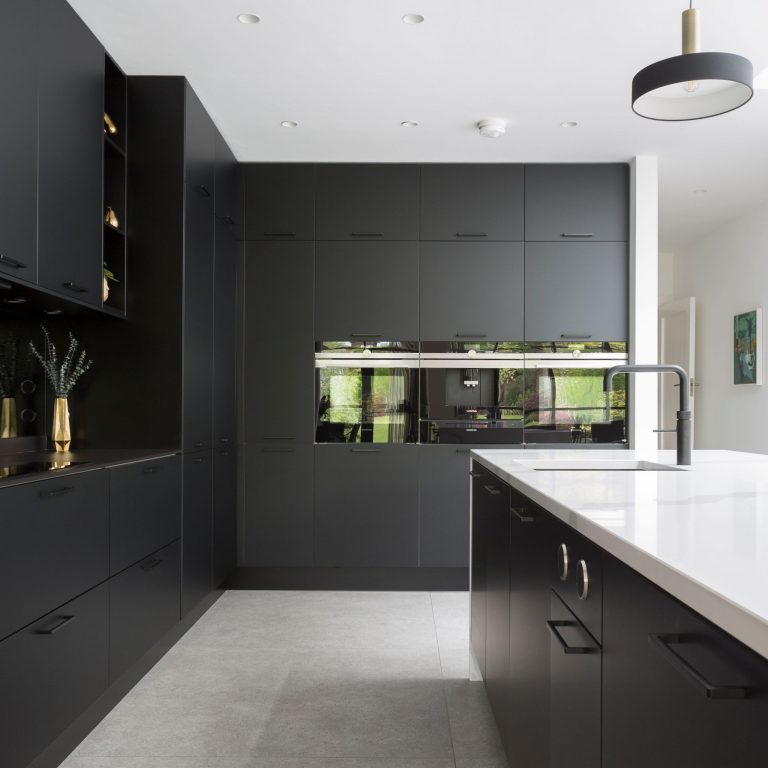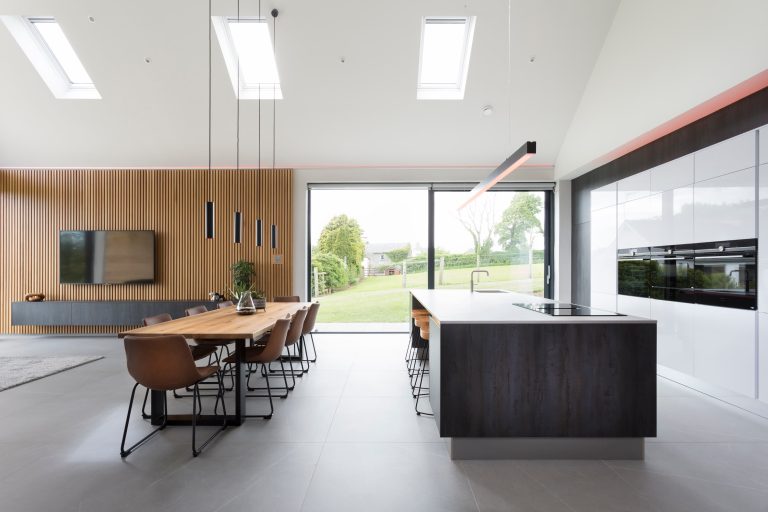A South Belfast extension was providing a new space for this culinary couple to not only extend their kitchen but also afforded them the luxury of focussing in on their appliances to see how they could improve their cooking. Design and attention to detail was high up on the shopping list and top of Brian Parkes skill set so this became the perfect dream team.
The concept drawings were put together with a keen eye on keeping clean lines and intelligent storage solutions employed throughout, the utility room is almost two rooms where there is a mini kitchen area before moving into the laundry area. This valuable space is accessed from a concealed doorway along the run of tall housings, a specially designed hinged doorway pulls back to reveal the room behind and functions both with the door open or closed. The clients loved this concept!
As part of the Parkes Interiors comprehensive service our appliance partners Miele offer one to one product advice consultations. With three ovens and coffee machine to accommodate some careful design and planning was required. The ideal space along the tall housings fell short by a few centimetres, not to be outdone Brian was able to recess the oven housings into the space below the stairs. A true Eureka moment!
The client brief was a warm colour palette and cashmere gloss contrasted beautifully with the mocha wooden veneer door fronts the quartz worktop completes the look. All the family love the kitchen; hard working from home mum loves the coffee machine, dad the engineer loves the CNC machined knobs on the Bora cooktop, one daughter loves the Quooker (let’s face who doesn’t) and the other daughter loves the secret doorway.
